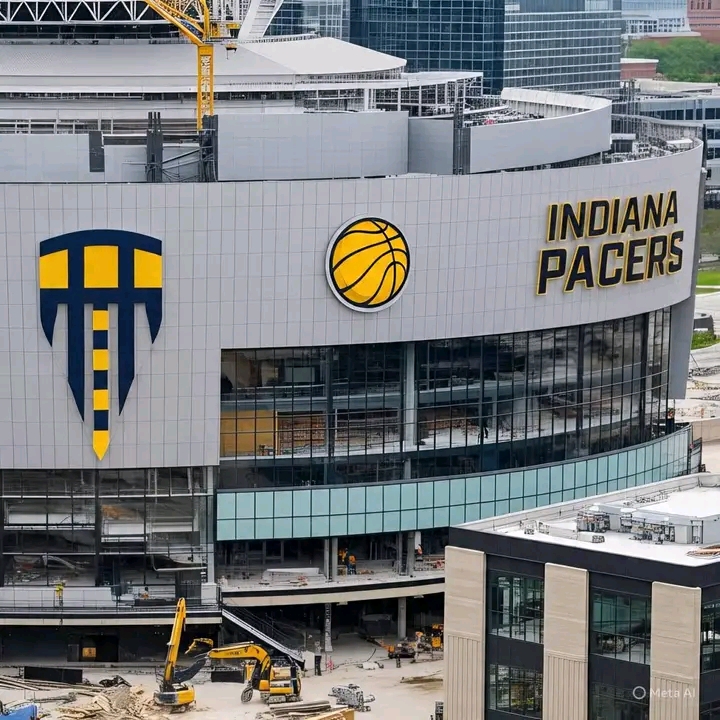INDIANAPOLIS, June 21, 2025 — The Indiana Pacers and Pacers Sports & Entertainment (PS&E) have unveiled an ambitious $1.3 billion overhaul of Gainbridge Fieldhouse, marking one of the most extensive arena transformations in modern sports history. The initiative promises to further elevate the venue’s fan experience, advanced technology, sustainability standards, and community integration — cementing its status as a premier hub for NBA, WNBA, and NCAA basketball.
Next-Level Fan Experience & Premium Hospitality
Central to the upgrade is a sweeping digital and spatial makeover. A four-sided, center-hung LED scoreboard—spanning over 3,350 sq ft and showcasing more than 40 million pixels—will be complemented by six additional LED vomitory displays and 600 sq ft of fine-pitch LED screens in courtside and premium clubs . These enhancements ensure every fan enjoys crystal-clear views, real-time stats, interactive content, and immersive visuals rivaling top-tier at-home broadcasts.
Premium areas are being reimagined to include expanded clubs like the ‘67 Club, PointsBet Hardwood Club, courtside lounges, terraces, and more. Concession upgrades extend to checkout-free stores and elevated food and beverage options at all price tiers . The drive is strategic: creating distinctive spaces for all fan demographics—families, early millennials, hospitality seekers, and hardcore basketball aficionados.
Expanded Plaza & Community Integration
Externally, the centerpiece is the Bicentennial Unity Plaza, a sunken community space designed for year-round use. It features a full-size basketball court in summer that morphs into a skating rink in winter, flanked by public art installations and interactive sculptures — notably the “Together” arch and a 20‑ft “Sphere” . Landscape design firm Shrewsberry emphasized connectivity: linking the arena district to the city’s Cultural Trail, transit hub, and Georgia Street, and activating space for concerts, pick‑up games, yoga, and gatherings .
Sustainability at the Core
Environmental stewardship is another hallmark. The overhaul has pursued circular reuse: over 75% of dismantled seating—nearly 76,000 lbs of plastic and steel—was recycled or repurposed . Energy-efficient measures include upgraded insulation, solar panels atop the St. Vincent Center, natural lighting via extensive windows, and water-saving touchless fixtures in restrooms — reducing energy usage by 12% and water consumption by 37% since 2019 . Additionally, a new recycling chute, comprehensive composting programs, and waste-to-energy partnerships divert 90% of waste from landfills .
Dedicated WNBA Practice Facility
Complementing these enhancements is the recently announced $78 million Indiana Fever Sports Performance Center, set to open downtown by 2027. This 108,000‑sq ft standalone space, connected via skybridge, includes dual regulation courts, strength and conditioning zones, hydrotherapy suites, spa facilities, childcare, and content studios — marking a pivotal investment in women’s basketball . PS&E underscores the facility as a catalyst for athlete success and community outreach.
Economic & Cultural Impact
The facelift is backed by strong partnerships: PS&E, the City of Indianapolis, the Capital Improvement Board, and developers with Populous as design lead . This initiative reinforces the Pacers’ 25‑year lease, public-private collaboration, and Indianapolis’s role as a premier host for Big Ten and NCAA tournaments, as well as national events like the 2024 NBA All-Star Weekend .
What’s Next
Interior renovations are near completion, with exterior plaza work targeted for full opening by late 2025 ahead of heightened summer event programming. The Fever will inaugurate their training hub in late 2026, while new technology, hospitality, and sustainability features will come online incrementally. Fans can expect a phased reopening throughout the next NBA and WNBA seasons, with full integration timed before major events like Indiana Fever’s 2027 home opener and upcoming NCAA showcase games.


